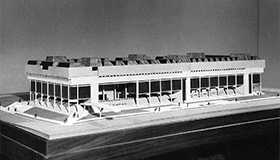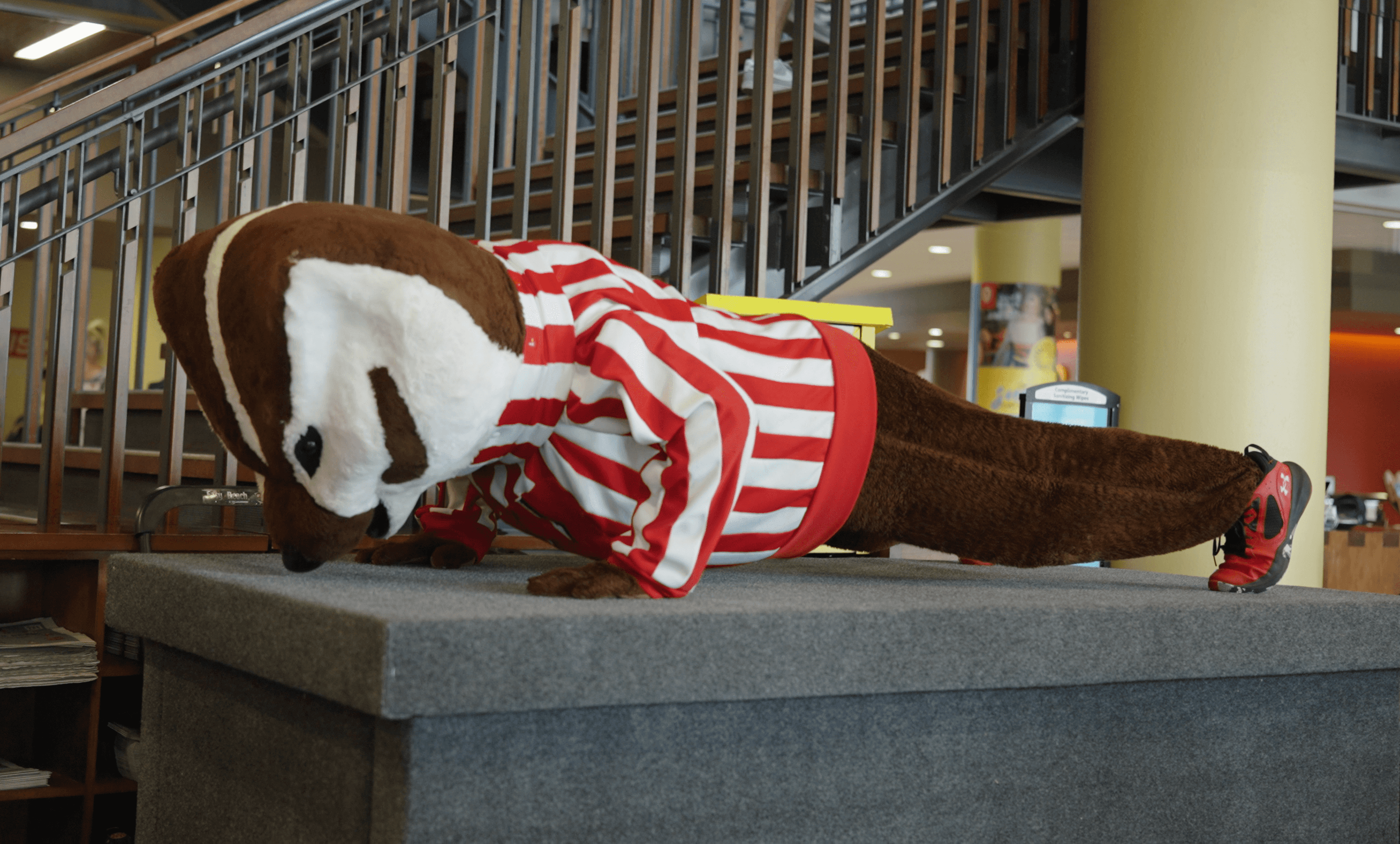There are some things in this world that we simply love to hate, like winter. But if you’re a Badger, there’s one thing you love to hate more than anything else: the George L. Mosse Humanities Building.
The behemoth stands proudly at the foot of State Street Mall, giving all who pass by a sinister welcome to campus. There are no windows. The walls slope. The entrances are underground. It’s made out of 532-by-164 feet of concrete. Basically, it’s the blueprint for a futuristic, dystopian compound in which everyone wears matching grayscale uniforms.
Perhaps this is just the jaded opinion of one English major who spent far too many hours in a cavernous lecture hall in the building’s basement. Which, for the record, is accessible only by two sets of doors — something the aforementioned jaded English major wishes she would have known before her first day of class. Whoops.
Regardless of one’s affinity (or lack thereof) for the Humanities building, I think we can all agree: that place is a maze, and it’s been confusing Badgers for generations. There are many explanations — urban legends, if you will — as to why the building is the way it is. We took it upon ourselves to sift through all of these stories to find the truth.
(Lest there be any confusion, there is no quarrel with Professor Mosse himself. Just his building. Sorry, sir.)
Up Is Down
Some people believe that Humanities’ bizarre appearance is the fault of an architect who really screwed up. A common tale posits that the head architect started giving out instructions to the builders … while looking at the blueprints upside down. But seeing as the ceilings are ceilings and the floors are, in fact, floors, we’re guessing there is minimal truth to this one.
Backwards
In a similar vein, others say that the building was built backwards — that the side facing Park Street was meant to be the interior and the open area facing the Chazen was supposed to be the front. They also say that, upon realizing his mistake, the architect threw himself off of the roof, died, and now haunts the grounds. Those people, however, are wrong. Architect Harry Weese lived a long and, we hope, happy life, officially busting this myth.
Riot Buster
There is a popular belief that Humanities was built to be riot proof: the maze-like structure would deter students from congregating and violently protesting. Also, the slanted outer walls would allow police officers to quickly scale the building à la Jason Bourne. Because the project began in 1966 at the peak of the Vietnam War, people argue that that the architects had unrest on their minds. However, according to Gary Brown ’84, director of campus planning, this theory is little more than urban legend.” Though who are we to assume what the architects did or did not have rolling around in their collective subconscious?
Sixties Chic
Perhaps the concrete labyrinth is shaped as such because, well, that was just the aesthetic of the time. There was an entire movement happening during the sixties called Brutalist architecture. Without sounding like your Introduction to Art History professor, we’ll explain it simply. Humanities is a shining example of Brutalism. Many other buildings in the movement, such as Boston’s City Hall and the US Department of Health and Human Services, have similar features: fortress-like exteriors, exposed concrete, and modular elements. So, to say that Humanities is brutal is actually quite accurate.
Budget Cuts
Brutalism isn’t the only reason that Humanities is the way it is. The original plan was to build three separate buildings so that the history, music, and art departments would each have their own spaces. Additionally, the developers wanted to stay away from putting another high-rise building on campus — thus the elongated, into-the-ground approach. When the plans were completed and moving toward contract bidding, only one contractor was willing to take on the project. And, as (bad) luck would have it, his bid was $2 million over budget. As such, the building committee revised the plans to accommodate an extra couple million bucks, resulting in a compromised result. Unfortunately for the three departments, this not-so-shiny new building didn’t really fix any of their problems. Music and history are still battling it out over the excessive sound that the other emits, while art quickly became overcrowded — a problem that was exacerbated by a ventilation problem.
Well, there you have it. The next time someone tries to tell you that Humanities was built upside down or is haunted by a failed architect, you’ll know better. Whether you choose to share that knowledge is entirely up to you.







